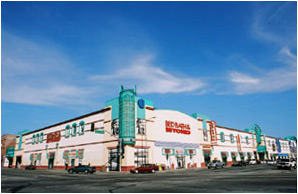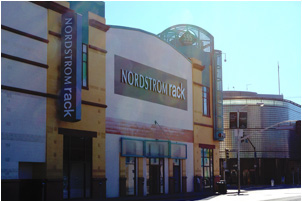555 Ninth Street
Goal: To develop a former transit facility into an urban retail center.
Challenges: Achieving adequate density on an extremely limited site. Environmental remediation. Design of a four sided facility and integrating a new parking structure. Achieving entitlements in San Francisco. Site located in a historically industrial setting.


Result: Construction of a new two story 150,000 square foot retail center accommodating multi level major tenant space. 350 car parking garage.
©2018 Stonehenge Property Group. Site design by Threestory Studio
