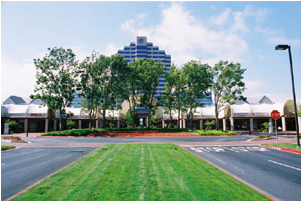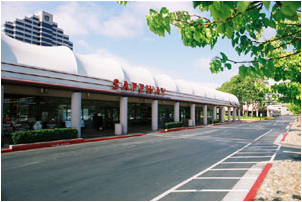Goal: To create a major commercial and residential core on 100 acres for a suburban community.
Challenges: Creation of the proper fabric to horizontally integrate a variety of uses into a cohesive development. Underlying fill soils requiring extensive pilings for the majority of all buildings. Designing an adequate internal circulation system and obtaining approval from the California Department of Transportation for new freeway overpasses and on and off ramps. Creation of a redevelopment district to enable bond financing for the public improvements.
Result: 1,400,000 square feet of high and low-rise Class-A office buildings, 275,000 square feet of retail, service and restaurant space, 350 town homes, 146 room hotel and four multi-story parking garages.


